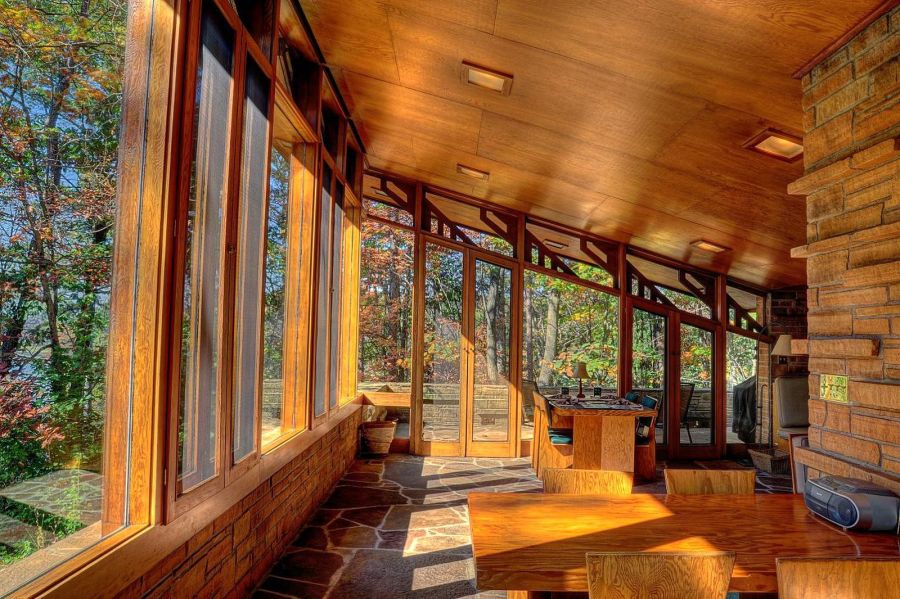The Seth Peterson Cottage stands as a remarkable testament to the genius of Frank Lloyd Wright, whose architectural philosophy challenged the conventions of his time. Nestled in the picturesque landscape of Mirror Lake State Park in Wisconsin, this gem of organic architecture invites scrutiny, admiration, and a touch of playful exploration. Let’s dive into the intricacies of the cottage’s floor plan, examining how it reflects Wright’s innovative perspective on living spaces.
The cottage, built in 1958, epitomizes the principles of the Prairie School movement, of which Wright was a pioneer. What makes this floor plan particularly captivating is its seamless integration with the environment. Can you envision a home that feels like an extension of the natural beauty surrounding it? The answer lies in the harmonious flow between the indoor and outdoor spaces, an architectural dance that Wright executed with finesse.
As one approaches the cottage, the first notable feature is its low-slung profile. The roofline is deliberately horizontal, mirroring the vastness of the Wisconsin landscape. But do not let the exterior’s simplicity deceive you; the interior unfolds a spatial narrative that is rich in design and functionality. Let’s dissect the layout.
Upon entering the cottage, visitors are greeted by an expansive living area that serves as the heart of the home. This multi-functional space is framed by large windows that afford breathtaking views of the tranquil surroundings. The openness of the living area fosters a sense of community and connection, encouraging gatherings yet providing intimacy. One may wonder, how does the floor plan encourage social interaction while still offering personal sanctuaries?
To the left of the living area lies a cozy breakfast nook. Picture yourself sipping coffee in the morning light, surrounded by nature. The nook is ingeniously positioned to make the most of the natural light, creating a warm and inviting ambiances. This intimate space leads seamlessly into the dining area, which is perfect for hosting dinner parties or family meals. The clever spatial arrangement of the breakfast nook and dining area encourages movement and engagement. What would your ideal gathering look like in such a space?
Moving through the floor plan, one encounters the kitchen, an epicenter for culinary creativity. The kitchen’s design is both practical and exquisite, outfitted with essential appliances yet maintaining a minimalist aesthetic that reflects Wright’s disdain for clutter. The flowing lines and natural materials invite one to imagine preparing meals while gazing out at the sprawling landscape. Have you ever curated a dish while connected to nature in such a visceral way?
But the true innovation of the Seth Peterson Cottage can be found in its bathroom and bedroom arrangements. The serene bedroom, complete with bespoke cabinetry, creates a sanctuary for relaxation and rejuvenation. The master bedroom offers a private retreat without compromising aesthetics. It boasts large windows that bridge the gap between the indoors and the breathtaking outdoors, a theme that is consistent throughout the cottage. How might the views from this room shape your daily experiences?
The bathroom is a masterclass in spatial efficiency, featuring a compact design that maximizes usability without sacrificing style. It serves as yet another example of Wright’s ability to provide comfort within confined spaces, challenging traditional notions of luxury. What conveniences are often taken for granted in modern constructions that might be viewed through a different lens here?
In addition to the main living quarters, the cottage also includes a workspace. This adaptable area can serve as a study or studio, falling in line with Wright’s embrace of multifunctionality. In today’s world, where remote work has become a norm, how vital is it to have such a creative space within your home? This workspace allows for inspiration to flourish while remaining connected to the overall design of the cottage.
Furthermore, the use of natural materials throughout the floor plan adds to its sustainability ethos. Wright’s deliberate choice of local stone and wood pays homage to the surrounding environment, creating an enriching atmosphere. The exquisite craftsmanship evident in every corner transforms this cottage into a narrative of harmony between human habitation and nature. One might ask, how can architecture not just serve as shelter but also as a form of storytelling?
One hallmark feature of the cottage’s design is its exquisite terraces and porches. These transitional spaces invite contemplation and interaction with the environment. Imagine evenings spent on the porch, enveloped by the sounds of nature, as the sun dips below the horizon. How can the elements of a home be reimagined to foster a sense of peace and connection with our surroundings?
In conclusion, the floor plan of the Seth Peterson Cottage emerges as a masterpiece, encapsulating architectural brilliance that is timeless. It poses a playful challenge to us all. As you navigate your living spaces, consider how the conscious design can enhance both functionality and aesthetic appeal. Are your spaces inviting interaction, joy, and inspiration? The essence of the Seth Peterson Cottage lies not only in its remarkable architecture but in the stimulating questions it raises about our living environments. How might you embody the principles of Wright in your own home?

